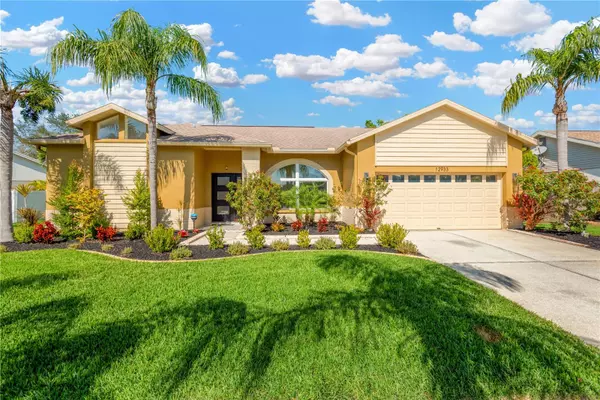UPDATED:
02/14/2025 03:53 PM
Key Details
Property Type Single Family Home
Sub Type Single Family Residence
Listing Status Active
Purchase Type For Sale
Square Footage 2,262 sqft
Price per Sqft $209
Subdivision Clubhouse Estates At Summerfie
MLS Listing ID TB8350346
Bedrooms 4
Full Baths 2
HOA Fees $129/qua
HOA Y/N Yes
Originating Board Stellar MLS
Year Built 1990
Annual Tax Amount $7,005
Lot Size 9,583 Sqft
Acres 0.22
Property Sub-Type Single Family Residence
Property Description
Step outside to the freshly repainted and sealed screened lanai, where you can relax and soak in uninterrupted views of the peaceful pond. Whether enjoying a quiet morning coffee or an evening breeze, this outdoor oasis offers a tranquil retreat like no other. The $14,000 investment in new landscaping and sprinklers ensures stunning curb appeal and a beautifully maintained outdoor space with 11 mature palms. Additional highlights include a custom extended garage, originally built to accommodate larger vehicles, providing extra storage and convenience. The home also features a new MyQ smart garage door opener, new exterior lighting, and a solar backyard light. Major updates such as a new roof and A/C (2020) provide long-term peace of mind. Located in a highly sought-after golf course community, this home offers easy access to shopping, dining, major highways, and top-rated schools, while maintaining a peaceful and private setting. Whether you're searching for a move-in-ready home in Riverview, a waterfront property with stunning views, or a home with top-tier upgrades, this property is truly a must-see. Don't miss out on this rare opportunity—schedule your private showing today!
Location
State FL
County Hillsborough
Community Clubhouse Estates At Summerfie
Zoning PD
Interior
Interior Features Ceiling Fans(s), High Ceilings, Kitchen/Family Room Combo, Living Room/Dining Room Combo, Open Floorplan, Split Bedroom
Heating Central
Cooling Central Air
Flooring Travertine
Fireplace true
Appliance Dishwasher, Disposal, Microwave, Refrigerator
Laundry Inside
Exterior
Exterior Feature Irrigation System, Other, Sidewalk, Sliding Doors
Parking Features Oversized
Garage Spaces 2.0
Utilities Available Cable Available, Electricity Available
Roof Type Shingle
Attached Garage true
Garage true
Private Pool No
Building
Entry Level One
Foundation Concrete Perimeter
Lot Size Range 0 to less than 1/4
Sewer Public Sewer
Water Public
Structure Type Block
New Construction false
Schools
Elementary Schools Summerfield Crossing Elementary
Middle Schools Eisenhower-Hb
High Schools East Bay-Hb
Others
Pets Allowed Cats OK, Dogs OK
Senior Community No
Ownership Fee Simple
Monthly Total Fees $43
Acceptable Financing Cash, Conventional, FHA, VA Loan
Membership Fee Required Required
Listing Terms Cash, Conventional, FHA, VA Loan
Special Listing Condition None
Virtual Tour https://vimeo.com/1054440798





